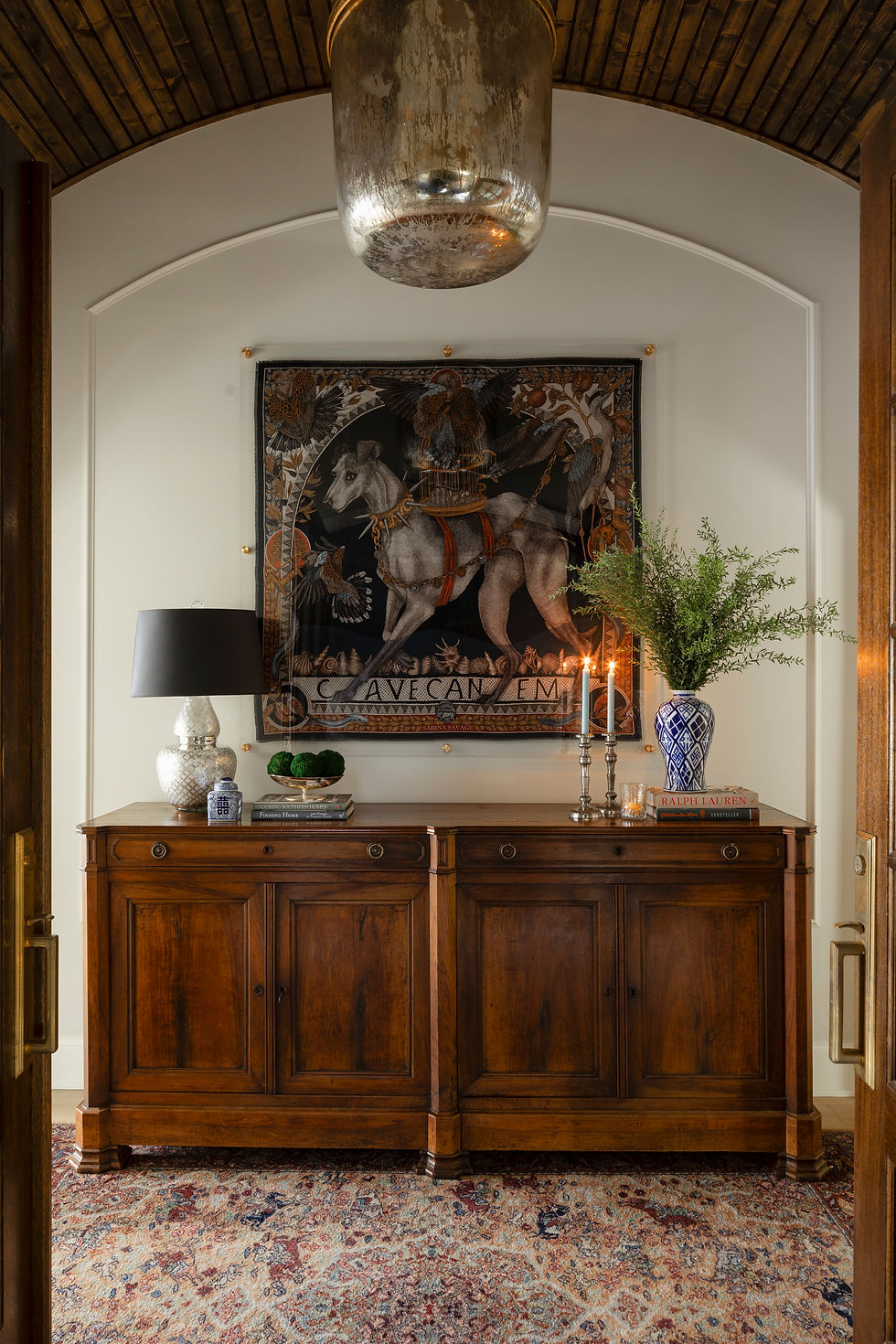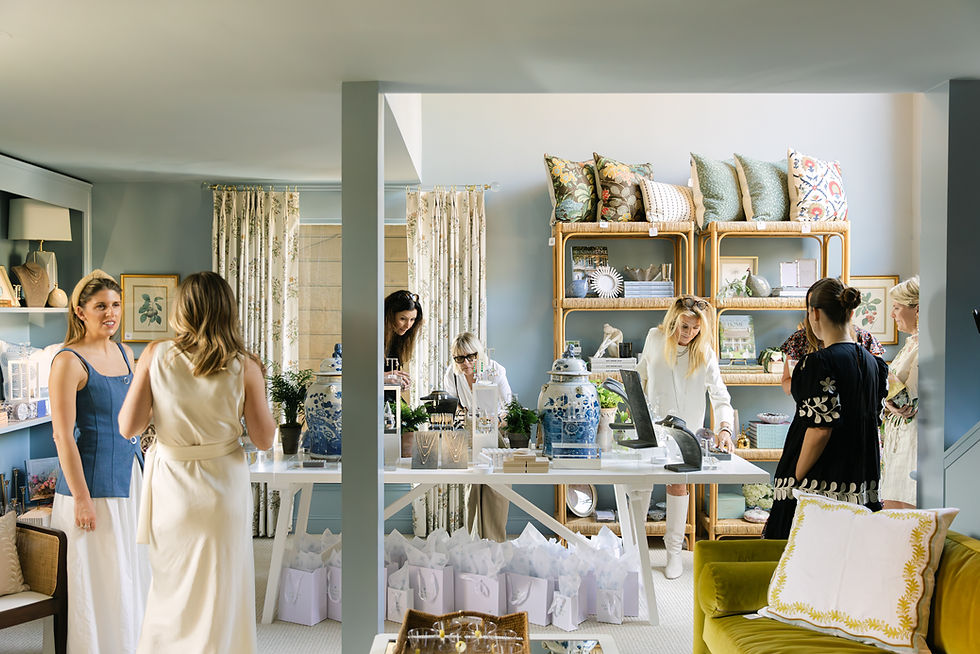Design Found Me: The Story Behind Dogwood Proper’s Start
- jessica80703
- Aug 1, 2025
- 5 min read
People often assume interior designers are born rearranging rooms and flipping through fabric swatches by age ten. And while yes, I did rearrange my room (often), that’s not what led me here professionally. The truth is—I became a designer by accident, or rather, by a happy series of connections, curiosity, and a kitchen renovation on the west side of town.
We had just purchased a house that needed everything. It was during a time in Nashville, where you had to move fast to secure anything decent in the neighborhood, and I knew that with some work (okay, a lot of work), it had potential. One day, I stumbled upon a slab of Carrara marble at a discount store and asked the salesperson if they knew someone who could install it. That countertop guy introduced me to a cabinet guy. Enter Shane.
Shane built cabinetry for that first kitchen, and years later, when we bought another house in the same neighborhood to create what we thought would be our forever home (a term I now say with a grain of salt), I called him again. This time, we brought in an architect, took our time planning, and truly made the home ours. Shane turned to me during the process and said, “You should really do this. You have a great eye, and your style is so distinctive—you should be doing this for real.”
I mentioned it to my husband, who didn’t hesitate: “Do it—but don’t do it halfway.” So I didn’t. I jumped in. Shane hired me to work with his wife on his home and then to design a spec house. And that, as they say, was the beginning of Dogwood Proper.
From a Maze of Additions to a Harmonious Home
This house became my design school. My laboratory. The place where I learned how to work with trades, collaborate with an architect, and make something functionally beautiful for the way we actually live.
Let me take you behind the scenes of the transformation—because this project not only changed my career, it changed the way I see design.
Here’s a peek at what the home looked like "Before" we got to work.


1. The Square Footage was here, but the flow was not.
The original house was a collection of additions stacked on top of each other over the decades. You had to walk through closets and strange transitions to get to an upstairs bonus room (complete with mirrors and decoupage walls—yes, really).
But I saw what could be. With the right layout, I knew we could turn the maze into a functional floor plan that felt natural and connected.
2. Reimagining the Entryway for Balance and Impact
The original front door was tucked off to one side—leftover from the home’s beginnings as a modest ranch. After several additions (a converted garage, a new garage, and more), the entry felt like an afterthought.
We moved it to the center of the home—where the dining room had been—and gave it a grand presence. With barreled ceilings and arched openings into the living and den spaces, it now feels like a true moment of arrival.

3. A Kitchen Meant to Host & Gather
Before the renovation, I cooked in a tiny kitchen with a sweet view of the backyard. I wanted to keep that view, but give the kitchen room to breathe.
I believe in honoring quality materials and giving them new stories to tell. In our home, I selected marble, unlacquered brass, and finishes that will patina and age with us—materials that feel timeless and true to the neighborhood.
We added a 12-foot island, moved the sink to face the yard, and opened up the space for hosting. I still watch our chickens graze from the window and often say, “We live in a park.” It takes work to maintain, but it’s worth it. This yard is why we bought the house, and we designed around it.

4. Transforming Olive Garden Design and Unusable Space into a Modern Design
What was once an awkward bonus room—complete with mirrored walls, decoupage paint, and barely usable space—became one of the most functional and intentional areas in our home.
We added dormers and new windows to what was originally an A-frame structure, unlocking both usable square footage and an abundance of natural light, finally creating a space we could actually use. With the added headroom and architectural breathing room, we transformed the area into a proper second-story suite: a light-filled media room for relaxing, and a cozy bedroom with its own bathroom for our son.
But before the remodel began, we made sure to salvage what mattered. My husband carefully disassembled the built-in bar—one of the few charming elements in the space—and passed it on to a friend in Leiper’s Fork, where it now lives on in a party barn, still hosting guests to this day. We are given visitation rights, ha.
This part of the house reminded me that good design honors the past while making space—literally and figuratively—for the life you’re building now.
5. Designing for Family, Accessibility, & the Future
One of the most important parts of the design was making the home accessible for my sister with special needs. Most of the home is on one level, with extra-wide doorways and smooth transitions for easy wheelchair access.
We also reworked awkward step-downs and transitions to make it safer and more functional as we plan for the future, including visits from extended family and, one day, grandkids.
6. A Smart Space Steal: The Outdoor Powder Bath
One of my favorite (and smartest) details? Stealing a little space from the oversized, hexagonal master bathroom to create an outdoor powder bath. This came from my husband, who—credit where it’s due—had the idea.
Now, whether we’re working in the yard, grilling in the outdoor kitchen (a reveal for another day!), or someday adding a pool, there’s a dedicated space just for that. It’s little moments like this—thinking ahead—that make a remodel worth the effort.



From Learning Curve to Career Path
This project wasn’t just a home renovation. It was a crash course in architecture, trade relationships, and what it means to create a space that supports your actual life.
Every mistake became a lesson. Every decision deepened my understanding of how design can elevate a home. And working alongside people like Shane—and now a team of trusted trades and craftsmen—I saw what’s possible when collaboration meets vision.
That’s how Dogwood Proper interior design was born.
Let's Create Your Before & After Story
If you’re living in a home that doesn’t function for the way your family lives, but you know the potential is there, I’ve been in your shoes. Let me help you create something that finally works the way you need it to.
Contact us to get started. Let’s talk about how we can make your home your favorite place to be, for good.
























Comments